© 2015-2016 Dr Maria Sannino ITALIANO
The vanished town of Herculaneum was accidently discovered in 1709 when a worker digging a well fell in the ancient theatre. Systematic excavations were started in 1738 thanks to the king of Naples, Charles III of Bourbon who gave an input in the archaeological excavation methods, and made a fundamental contribution to archaeology as a real science. There have been discontinuous unearthings until 1957. During the last decade a conservation project was promoted to protect the town from deterioration.
The ancient town, which had been built on a high plateau, developed according to the principles of Greek town planning, promoted by the famous architect Hippodamus. In fact, the Greek influence of the nearby Greek towns of Parthenope and Neapolis is evident in the layout which resembles a geometric grid. Here streets crossing the town from east to west, called decumanus, intersected streets spanning from north to south, called cardos. According to Strabo, there we
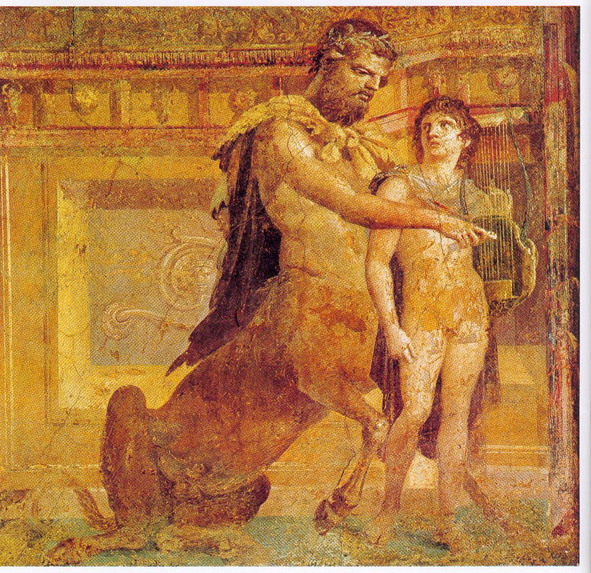 re two
streams which flanked a section
of the town, towards the west side of it.
re two
streams which flanked a section
of the town, towards the west side of it.
The houses of Herculaneum, usually 5 storey buildings, were built on terraces in order to ensure a spectacular view on the bay and to catch the sea breeze. They were embellished by gorgeous gardens decorated by fountains and marble and bronze statues, which indicated also the family social status. The floors of those dwellings were usually marble mosaics, formed by small tesserae (small tablets) which created very beautiful patterns, usually geometric designs, although some of them were reproducing Greek mythological scenes. The walls were decorated by frescoes of Hellenic influence, depicting allegorical themes, but they were also ornated by mosaics made with marble tesserae or coloured glass and pumice stones, which were representing theatrical masks, gods, animals and other legendary subjects.
The economy of Herculaneum was primarily based on fishing and agriculture but there were also a few sorts of factories as this city was famous for its chothes and for wool. In fact, according to Seneca, there were many flocks of sheep that were bred on the slopes of Mount Vesuvius. Up on the hills, olive trees were numerous, as well as figs, and olive oil was used as a basic ingredient to produce parfumes.
The ancient buried town is accessible from a wooden bridge, which has recently been built. To its left, a massive defensive wall, made of stones and bricks, is visible. This fortification was erected to protect the city from potential aggressors and, at the same time, to hold back the sea waves lapping at it. On top of this imposing bastion there are the remains of beautiful dwellings which were built when the barrier lost its defensive role, during the Roman empire. Herculaneum, in fact, turned into a seaside resort town for wealthy families, at that time, and many very important people, like politicians, had their own mansions here.
The waterfront
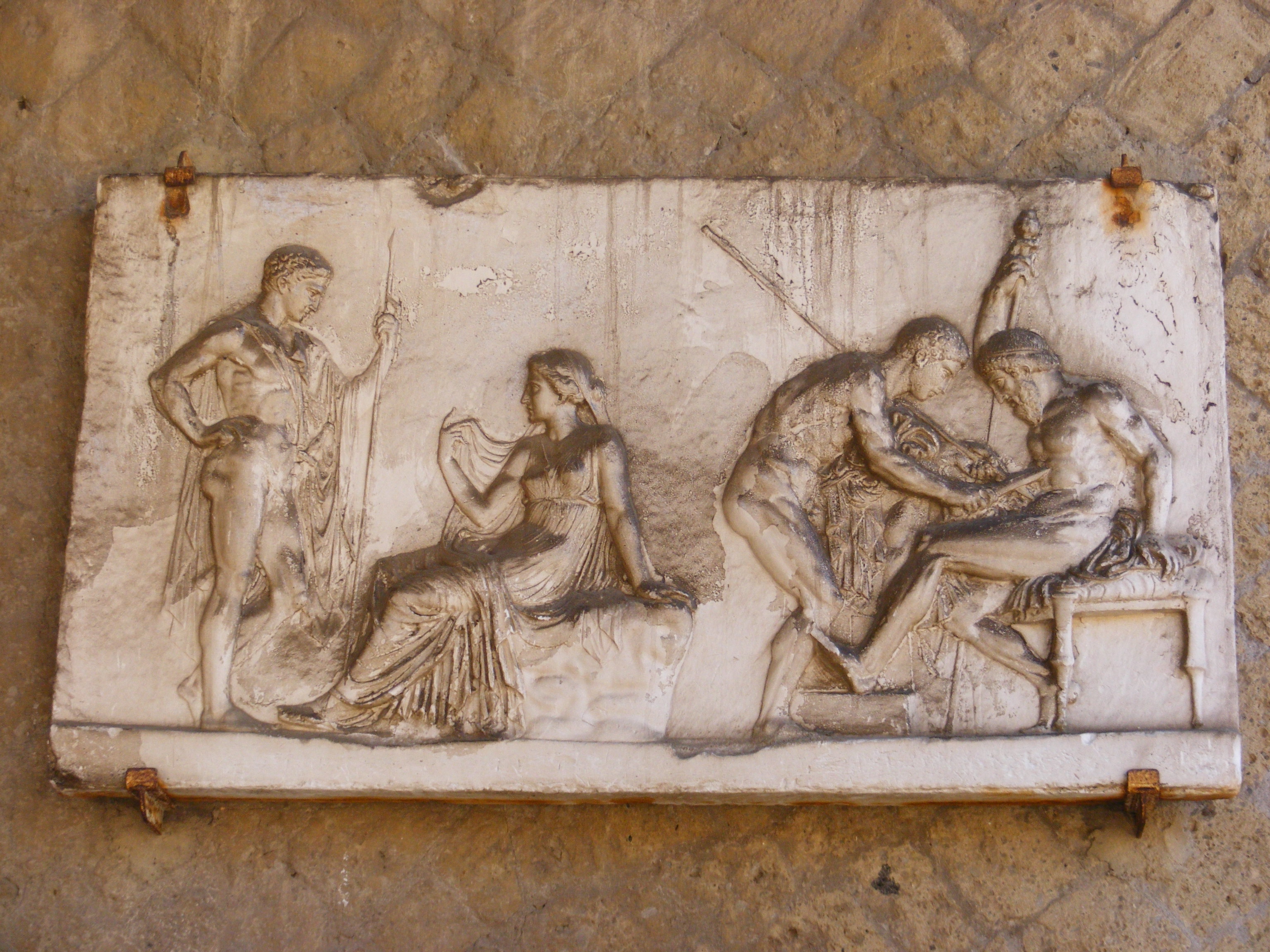 When accessing the
archaeological site of the ancient town of Herculaneum, from the path
overlooking the area of the waterfront, it is possible to get an
overview of the excavations from above. The driveway, in fact, runs
along the upper area of the ancient beach where the barrel arches
underneath the Sacred Area are still visible. They contain the
skeletal remains of many people who tried to escape during the
eruption of the year 79 A.D., unfortunately, without any success. A
carbonized wooden boat was also found on the beach. Close to the
waterfront and on top of part of the defensive wall, which was
surrounding the town, there was a Sacred Area where the temples
dedicated to Venus and to other gods, like Minerva, Neptune, Mercury
and Vulcan (Hephaestus,
the god of fire, blacksmiths and artisans),
are still well preserved. In 2009, down at the ancient beach, an
entire carbonized wooden roof was also discovered. It probably
belonged to one of the most gorgeous mansions overlooking the bay:
the dwelling of an important personality called Marcus Nonius Balbus.
Fronting the beach there was also a very impressive thermal bath
establishment known as the Suburban Baths, which had a very modern
heating system. This amazing building (now closed for restoration
works) is one of the most beautiful and well
preserved Spa complex of
the Roman time, before the Vesuvius covered it. One of the rooms was
decorated with stucco reliefs representing warriors. The sauna room
still conserves the original samovar heating system. Well
conserved are also the wooden frames of the windows and a few wooden
doors.
When accessing the
archaeological site of the ancient town of Herculaneum, from the path
overlooking the area of the waterfront, it is possible to get an
overview of the excavations from above. The driveway, in fact, runs
along the upper area of the ancient beach where the barrel arches
underneath the Sacred Area are still visible. They contain the
skeletal remains of many people who tried to escape during the
eruption of the year 79 A.D., unfortunately, without any success. A
carbonized wooden boat was also found on the beach. Close to the
waterfront and on top of part of the defensive wall, which was
surrounding the town, there was a Sacred Area where the temples
dedicated to Venus and to other gods, like Minerva, Neptune, Mercury
and Vulcan (Hephaestus,
the god of fire, blacksmiths and artisans),
are still well preserved. In 2009, down at the ancient beach, an
entire carbonized wooden roof was also discovered. It probably
belonged to one of the most gorgeous mansions overlooking the bay:
the dwelling of an important personality called Marcus Nonius Balbus.
Fronting the beach there was also a very impressive thermal bath
establishment known as the Suburban Baths, which had a very modern
heating system. This amazing building (now closed for restoration
works) is one of the most beautiful and well
preserved Spa complex of
the Roman time, before the Vesuvius covered it. One of the rooms was
decorated with stucco reliefs representing warriors. The sauna room
still conserves the original samovar heating system. Well
conserved are also the wooden frames of the windows and a few wooden
doors.
The terrace dedicated to Marcus Nonius Balbus, the city's patron, has in its centre the marble funerary altar, decorated by small marble statues representing putti and a statue personifying this important personality.
IIIrd Cardo North-west side
In front of the bridge there is the so called III cardo, which was leading towards the volcano and the Forum of Herculaneum, which is unfortunately still covered today. This cardo was partially excavated and along this road very representative buildings are aligned. A few of them, like the Nonian Basilica, were excavated and then covered again. The first dwelling that is visible along this road, to the left, is Aristide's house. This was an imposing mansion, overlooking the bay, which has only partially been brought to light and part of it is still covered under
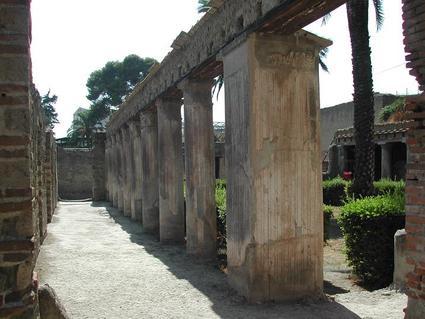 a modern
street and a few buildings. The atrium (a lavishly furnished
hall) is open and the impluviumDecumanus Inferior, the
beautiful counter of a store, called thermopolium (a sort of
fast food shop serving hot and cold food and drinks) is still
decorated with its original marble slabs and it contains the
terracotta jars (dolia) where food was stored. basin (a water
pool in the
middle of the room) is still recognizable. The next building, is
known as Argo's mansion. This was another huge mansion, but
unfortunately most of it is still covered under the new town.
Entering its superb perystile garden and moving towards north, it is
possible to notice the excavation tunnels which were dug underneath
the modern town, during the eighteenth century, when the system of
digging wells and tunnels was still used. Continuing along the road,
there is another very large dwelling only partially excavated. It is
the House of the Genius, which takes its name from a little statue
that was found from one of the pools of this enormous building.
Reaching the crossing with the
a modern
street and a few buildings. The atrium (a lavishly furnished
hall) is open and the impluviumDecumanus Inferior, the
beautiful counter of a store, called thermopolium (a sort of
fast food shop serving hot and cold food and drinks) is still
decorated with its original marble slabs and it contains the
terracotta jars (dolia) where food was stored. basin (a water
pool in the
middle of the room) is still recognizable. The next building, is
known as Argo's mansion. This was another huge mansion, but
unfortunately most of it is still covered under the new town.
Entering its superb perystile garden and moving towards north, it is
possible to notice the excavation tunnels which were dug underneath
the modern town, during the eighteenth century, when the system of
digging wells and tunnels was still used. Continuing along the road,
there is another very large dwelling only partially excavated. It is
the House of the Genius, which takes its name from a little statue
that was found from one of the pools of this enormous building.
Reaching the crossing with the
IIIrd Cardo South-west side
The first mansion of the south west side of the IIIrd Cardo was so large that it was confused with a hotel. In fact, it is still called the House of the Hotel. Although this was a three storey building, due to wrong excavation methods, the upper floor is now completely missing. Its garden was planted with pomegranades, roses and quince trees and today its original layout has been recreated. To its soutern side, there is the thermal bath establishment of the house, while many other different rooms, some of which were overlooking the bay, are located in the south west side of the edifice. Underneath this huge dwelling there is another floor which has not been completely excavated yet. Continuing along the cardo, there is another house which is worth a visit: the House of the Skeleton where the skeletal remains of a person were found on the second floor, now disappeared. This structure still maintains a few beautiful lava stone mosaics representing mythological elements and the copies of the ones which were detached and brought to Naples Archaeological Museum. There is still part of the original slate and marble floor and the decorations of a small internal garden and a sumptuos oecus (a sort of dining room). Heading towards the modern town there is a shop where a terracotta jar (dolia) is still kept in good conditions. This dolia gave refugee to two people during the eruption. They thought that it might have been a safe place to avoid the material collapsing from the mountain. Their skeletons were discovered during the excavations and were then removed.
IIIrd Cardo north-east side
This side of the road has not been completely unearthed yet. Only a few shops and a house are visible. After a few stores which are not open to the public, The House of Galba, lately been partly excavated, presents a beautiful cross shaped pool in the middle of its internal garden. From this mansion a little silver statue personifying emperor Galba, was found. Some fresco decorations are still on the walls, while some carbonized timber is visible through the volcanic material still covering part of the building. At the end of the road, after a few shops, there was a building known as the Nonian Basilica which was excavated and then covered again. From this building lot of marble statues and fresco paintings were detached and they were brought to Naples Archaeological Museum where they are now displayed. This construction was a private one and belonged to Marcus Nonius Balbus, who financed the reconstruction of part of the town after the earthquake of the year 62 A.D. which preceded the eruption.
IIIrd Cardo South-east side
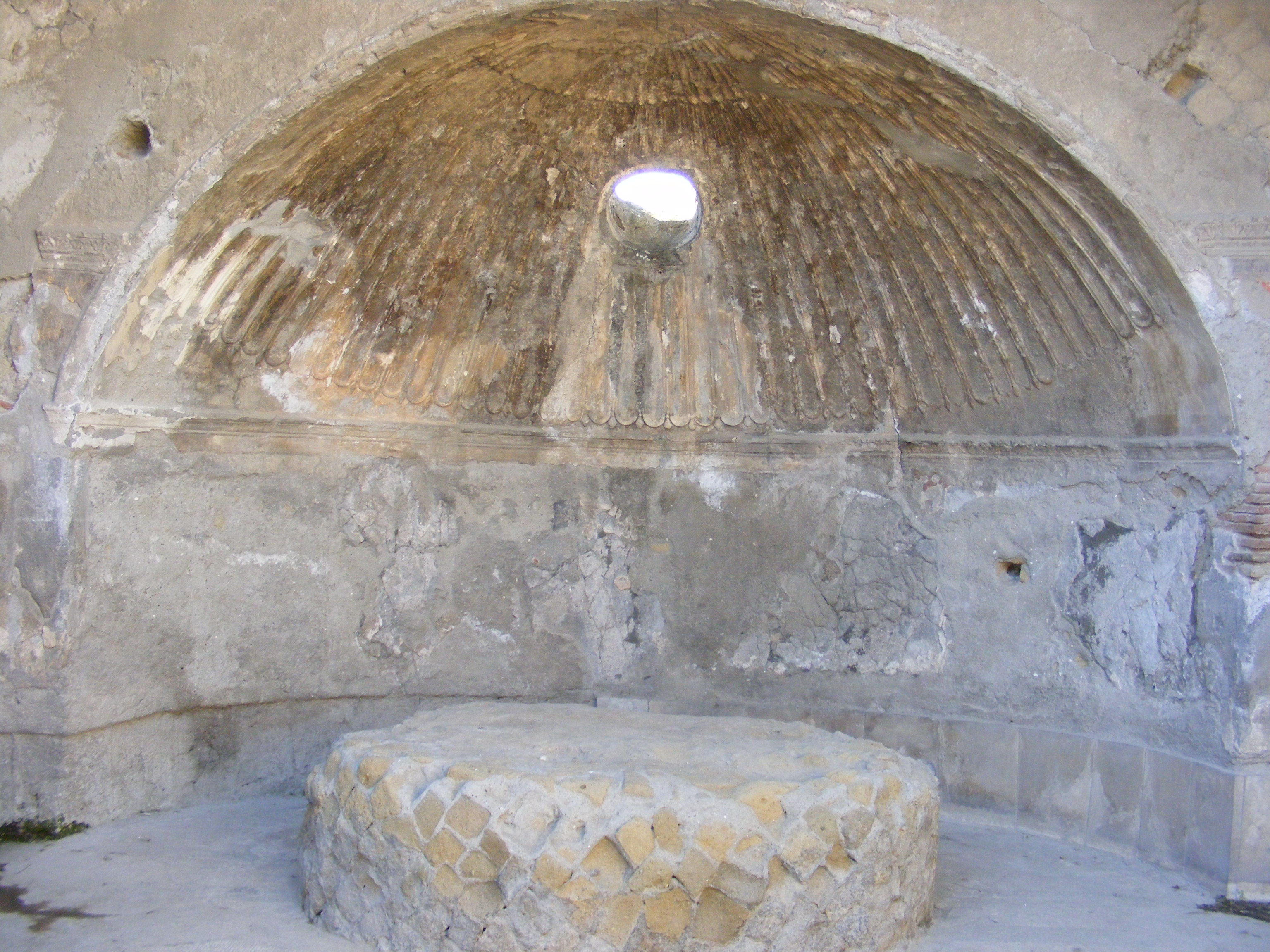 Along the road, soon
after the crossing with the Decumanus
Inferior, there are the ruins of a hotel which was close to
the thermal bath establishment (a spa). This was formed by a men
section facing the IIIrd cardo and a women section which opens on the
IVth cardo. Both buildings were sharing a gym area encircled by a
covered portico. Health clubs were regularly frequented by people who
wanted to meet friends, businessmen or politicians. Men went to the
public baths 4 days a week while women only 3 days a week. Massages
were provided and a tool called strigil was used to cleanse
the skin. There was a hypocaust heating system where hot air
circulated under the floors and through the double walls to keep the
rooms always warm. The men section was formed by several rooms among
which the frigidarium where a cold water pool was. Both
sections had a dressing room called aphoditerium, a massage
room known as tepidarium and a calidarium which was the
hot sauna room.
Along the road, soon
after the crossing with the Decumanus
Inferior, there are the ruins of a hotel which was close to
the thermal bath establishment (a spa). This was formed by a men
section facing the IIIrd cardo and a women section which opens on the
IVth cardo. Both buildings were sharing a gym area encircled by a
covered portico. Health clubs were regularly frequented by people who
wanted to meet friends, businessmen or politicians. Men went to the
public baths 4 days a week while women only 3 days a week. Massages
were provided and a tool called strigil was used to cleanse
the skin. There was a hypocaust heating system where hot air
circulated under the floors and through the double walls to keep the
rooms always warm. The men section was formed by several rooms among
which the frigidarium where a cold water pool was. Both
sections had a dressing room called aphoditerium, a massage
room known as tepidarium and a calidarium which was the
hot sauna room.
The IIIrd cardo is leading towards the area of the Forum of Herculaneum which was enclosed by different public buildings. Soon after the thermal bath premises and a few more builidings, among which The House of the Double Atrium, closed for restoration, and just before the opening arches of the Forum square, there is the so called Sacellum of the Augustals, where carbonized wood, a few skeletal debris on a wooden bed and astonishing frescoes representing Hercules, the founder of the town, are preserved.
The Decumanus Maximus
The Decumanus Maximus which was excavated only to certain extent, is one of the most important areas in Herculaneum. Here the forum (formerly the agora and market area) of the ancient town was located. This must have been a very large square, which was only partly excavated. It was surrounded by arches decorated by stucco reliefs. Only one of those arches are now visible. A few statues personifying emperors were detached from the Forum area. Like many other objects, even those marble statues were brought to Naples Archaeological Museum. Along the Decumanus Maximus there are a lot of shops still well preserved where it is possible to see carbonized timber, an original wooden window, a door, a burnt rope, marble decorations, frescoes symbolizing mythological characters like Nemo Sanctus (the Hercules of the Oscan people), the Genius Loci with the cornucopia lucky horn and the Agathodeamons snakes, that were protective household spirits. Stores and food were protected by the Penates, the household Roman gods, who were considered spirits of the earth, while the tutelary deities of private houses were the Lares, spirits of dead people.
Aligned along the Decumanus, besides shops, there are also a few of the most significant dwellings. The first one is the so called House of the Tuscan Colonnade which is now closed to the public. From the road it is possible to see the marble mosaics decorating the impluvium basin of this dwelling. The second important house is the remarkable House of the Black Hall where the effects and the strenght of the pyroclastic flow entering the house are clearly evident on the cracked walls. This building still has its original turtle shaped ceilings with beautiful fresco decorations and the marble mosaic floor.
Furhter down the road, close to the crossing with the fourth cardo, there is a thermopolium (fast food shop) with its charred shelves still hanging from the wall. In front of the crossing with the cardo, there is the beautiful fountain decorated with a relief representing Venus (the goddess of beauty) and the castellum aeque of the acqueduct, where a few original inscriptions are still visible. Soon after the crossing the so called House of Apollo Chitarist, closed, is standing to the right. This house had two shops facing the cardo and the decumanus. From one of the stores almost 60 kilos of barley were found, while the other contained several charred sorghum brooms. The shop close to the crossing is a very interesting one as it maintains its original counter, decorated by marble slabs. The system of lead pipes under the floor is now exposed and the groove of the sliding door is evident. The following house, still closed to the public, is the House of the Bicentenary from which several carbonized wax tablets were found. They were written in the Latin language and they were reporting the famous legal battle of a freedwoman, Justa, who claimed her inheritance as the legitimate daughter of the owner of the house. After a few more stores, there is the building hosting the Palestra (gym) of Herculaneum, whose entrance is on the Vth cardo.
IVth Cardo South-east side
Just opposite the women thermal bath there is the House of the Cloth (closed), an interesting building which keeps the copy of a marble slab that was interdicting the practice of writing on the walls. Many scriptores (writers), in fact, used to advertise or to propagandize, writing on the walls of the town but the owner of this house decided to prohibit it. The following building is known as the House of the Carbonized Furniture (closed), as a bed and a table were found from its hall. Beautiful still life frescoes, representing roosters and fruits, are preserved on the walls. A bit further down the road, there is a mansion which is considered to be the oldest building in the excavated area of Herculaneum. It is called the Samnites House and it dates back to the Samnites age, when this population swept down from the mountains to settle in the coastal towns. This mansion is a distinctive one. The floor of the tablinum (a sort of office-study room) is a very beautiful geometric pattern surrounded by motives representing dolphins. The room to the left of the tablinum has an exquisite fresco on the wall. A beautiful stucco balustrade is decorating the upper walls of the atriumcompluvium (the opening in the middle of the ceiling) are still visible. (the hall following the entrance) and the original ornaments of the
IVth Cardo North-east side
Close to the corner with the Decumanus Maximus, to the right, going towards the sea, there is one of the shrines which still preserves the frescoes symbolizing the Agathodaemon snakes.
Proceeding further down, soon after The House of the Black Hall, there is the women section of the thermal bath. Here the marble mosaics on the floors are still well kept and they represent the god of the sea with his dolphin, a few fishes and many different shaped jars. The three interconnecting rooms (aphoditerium, tepidarium and calidarium) preserve the original ceilings with the stucco grooves which allowed steam condensation to be channelled to the side walls. Two original marble benchs are kept close to the hot water marble tank in the sauna room.
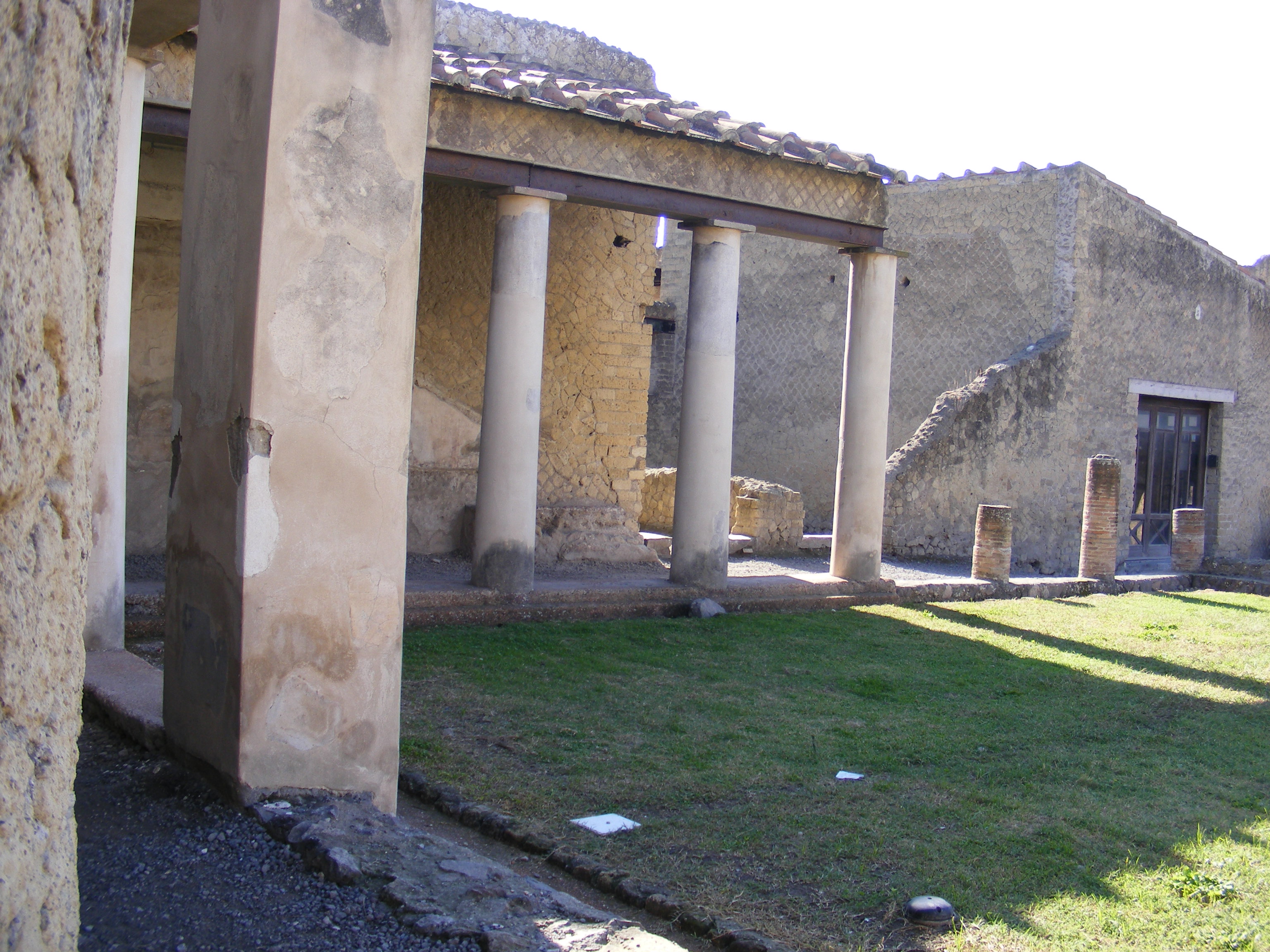
IVth Cardo North-west side
Crossing the Decumanus Inferior, to the right, there is one of the most interesting shops of the city. It is the one which contains the carbonized wooden ironing press, which was used to iron dresses.
The following dwelling is the so called House of the Wooden Partition where a carbonized sliding door is still well preserved with its original decorations. This dwelling is really impressive as it still conserves mosaics and beautiful frescoes. The alcove in the bedroom, to the right of the entrance, has still the original ceiling decorations. The atrium compliuvium (an opening in the ceiling) maintains the primitive ornamental spouts, representing dogs' heads, through which the rain water was funneled in the underneath basin, called impluvium. Heading towards the sea, the following mansion is the well known House of the Trellis (craticium) where the original wooden structure of the walls is still visible. This modest dwelling was in fact made in opus craticium, a technique which used a wooden and cane frame which was filled in with tufa and lime mortar, then plastered over and painted with frescoes. From this double floor building the archaeologists found a few well preserved wooden beds, an anchor and a rope, material which is now kept in the Archaeological Museum building, close to the ruins of the town. Further down the road the House of the Bronze Herm, conserves the copy of the bronze portrait of the owner of the house. A few landscape frescoes are still traceable on the walls of a small hall. The following building is the so called House of the Brickwork Ara (shrine), whose premises are really small although the votive altar, made from reticulated brickwork, is considered to be one of the largest in Herculaneum. The shrine is located at the end of a narrow corridor and inside a small courtyard.
IVth Cardo South west side
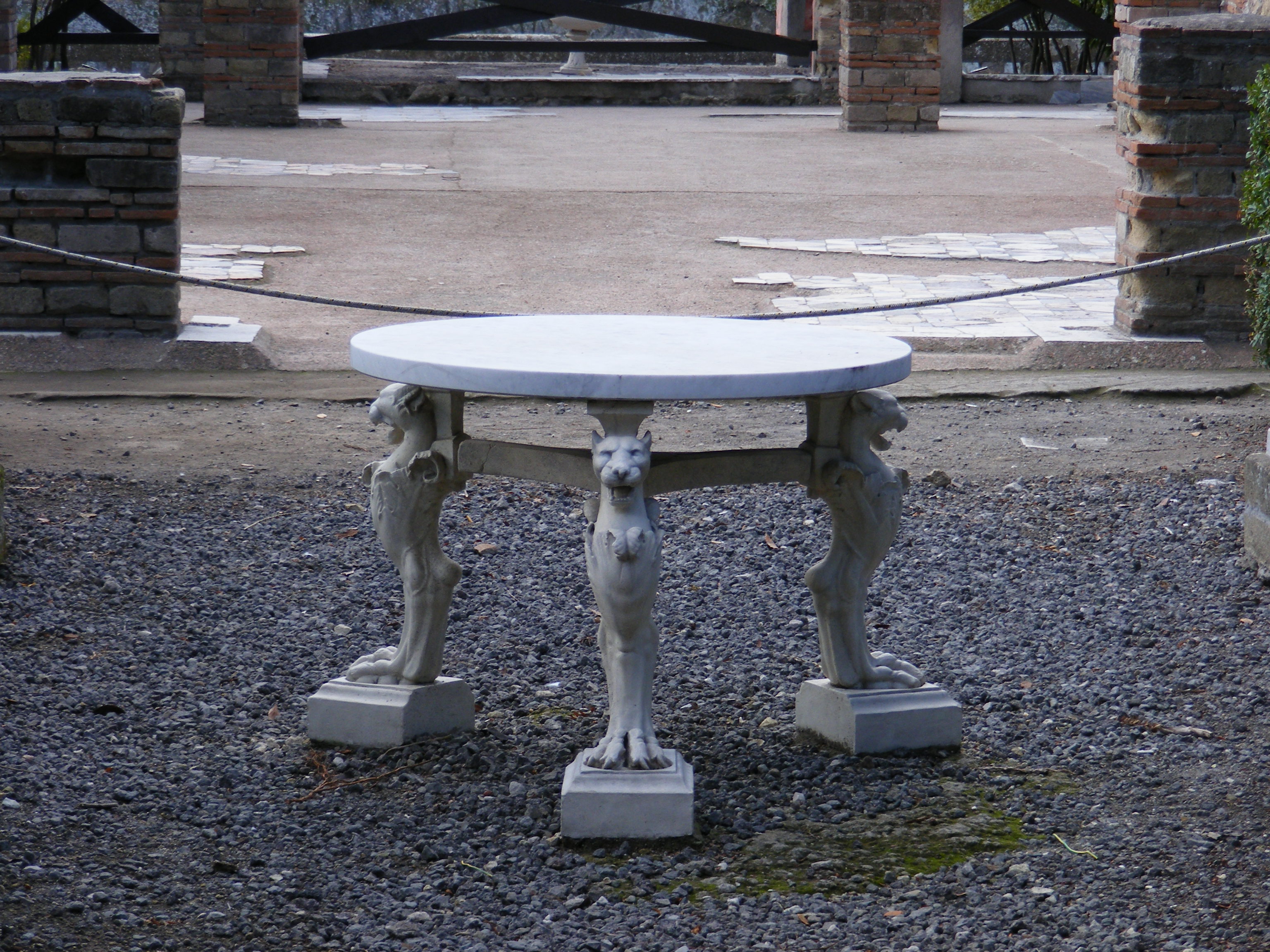 Walking along the IVth
Cardo, and going towards the Decumanus Inferior, the first mansion to
the right is the House of the Mosaic Atrium, one of the most amazing
dwellings in Herculaneum. This house maintains the original marble
mosaic floor embellished by geometric patterns, which differs
according to the function and importance of the spaces. The
entranceway and the passageways seem to have, in fact, less expensive
and simpler pavements while the reception areas and dining rooms,
where customers were welcome, have more elaborate patterns created
with more expensive materials. The garden of this large building is
surrounded by several rooms overlooking the bay and overlapping the
defensive wall of the town. The original wooden trellis of the porch
surrounding the garden and the remains of carbonized wood, are among
the most important peculiarities of this house, besides the amazing
mosaic floors and a few paintings representing Greek mythological
scenes. Heading towards the Decumanus Inferior, the House of the
Alcove attracts the visitor for the iron grids on its windows. This
dwelling is a huge one and it was built on two different levels.
There was a second floor, now lost, which was reached through a
staircase. Several rooms are located along an inner courtyard. To
the right of it, a few steps lead towards another area of the house
where the bedrooms and the alcove were located.
Walking along the IVth
Cardo, and going towards the Decumanus Inferior, the first mansion to
the right is the House of the Mosaic Atrium, one of the most amazing
dwellings in Herculaneum. This house maintains the original marble
mosaic floor embellished by geometric patterns, which differs
according to the function and importance of the spaces. The
entranceway and the passageways seem to have, in fact, less expensive
and simpler pavements while the reception areas and dining rooms,
where customers were welcome, have more elaborate patterns created
with more expensive materials. The garden of this large building is
surrounded by several rooms overlooking the bay and overlapping the
defensive wall of the town. The original wooden trellis of the porch
surrounding the garden and the remains of carbonized wood, are among
the most important peculiarities of this house, besides the amazing
mosaic floors and a few paintings representing Greek mythological
scenes. Heading towards the Decumanus Inferior, the House of the
Alcove attracts the visitor for the iron grids on its windows. This
dwelling is a huge one and it was built on two different levels.
There was a second floor, now lost, which was reached through a
staircase. Several rooms are located along an inner courtyard. To
the right of it, a few steps lead towards another area of the house
where the bedrooms and the alcove were located.
A little further on there are the House of the Laundry (fullonica), closed, which is a very old house maintaining the original vaults of its ceilings and the decorations of the walls. The following dwelling is the so called House of the Painted Papyri, from which a fresco representing a papyri, ink and an inkwell was found. Along the wall of the long corridor, there is a graphiti writing reporting the relationship between the naviculari herculanensis (carriers by the sea) with those of the ancient town of Puteoli (Pozzuoli). Close to the crossing with the Decumanus Inferior there is a very large thermopolium (fast food shop) with its own living area.
Decumanus Inferior
This main road, spanning from north to south, was flanked by a few shops and beautiful houses. Next to the Samnite House there is the House of the Great Portal which is famous for two beautiful reliefs symbolizing Winged Victories. The internal of this house preserve some very beautiful frescoes on the walls of its small rooms. On the opposite side of the road, a few shops are worth a visit. The first is the taberna vasaria (a store selling amphoras) from which many terracotta jars were detached. Next to this shop there is another thermopolium which is facing the decumanus and the Vth cardo. Here the original counter is well conserved. It is still decorated with coloured marble slabs. The interior of this store is formed by a few rooms which preserve the original fresco paintings.
Vth Cardo north-east side
The northern corner between the Decumanus Superior and the Vth cardo, is formed by a large shop which still keeps the second floor rooms where the living quarter was. A staircase is still evident in the small corridor facing the Vth cardo. Going down along the road, the next dwelling is the House of the Brick Column, a modest lodging with rooms located around an internal garden. The following habitation has no decorations left, while the next House of the Corinthian Atrium maintains several fresco paintings on the walls. A few of them are representing naval battles. The next House of the Wooden Shrine is important for the wooden tank which was used as a sort of shrine from which the archaeologist found a few vessels, a little statue representing Hercules and a bronze inscription with the name of the last owner of the house. The presence of a few columns on the upper part of the wall of the tablinum, leads archaeologist to believe that this house is among the oldest buildings in Herculaneum. A few molds to make lead tesserae (tiles) were found from a wooden box on the upper floor of this residence. Next dwelling going towards the Decumanus Inferior is the so called House of the Garden, a dwelling which had a very large garden at the corner betwen the Decumanus Inferior and the Vth cardo. Its interiors are not well preserved although a few fresco paintings are still visible on the walls of its rooms.
Vth Cardo South-east side
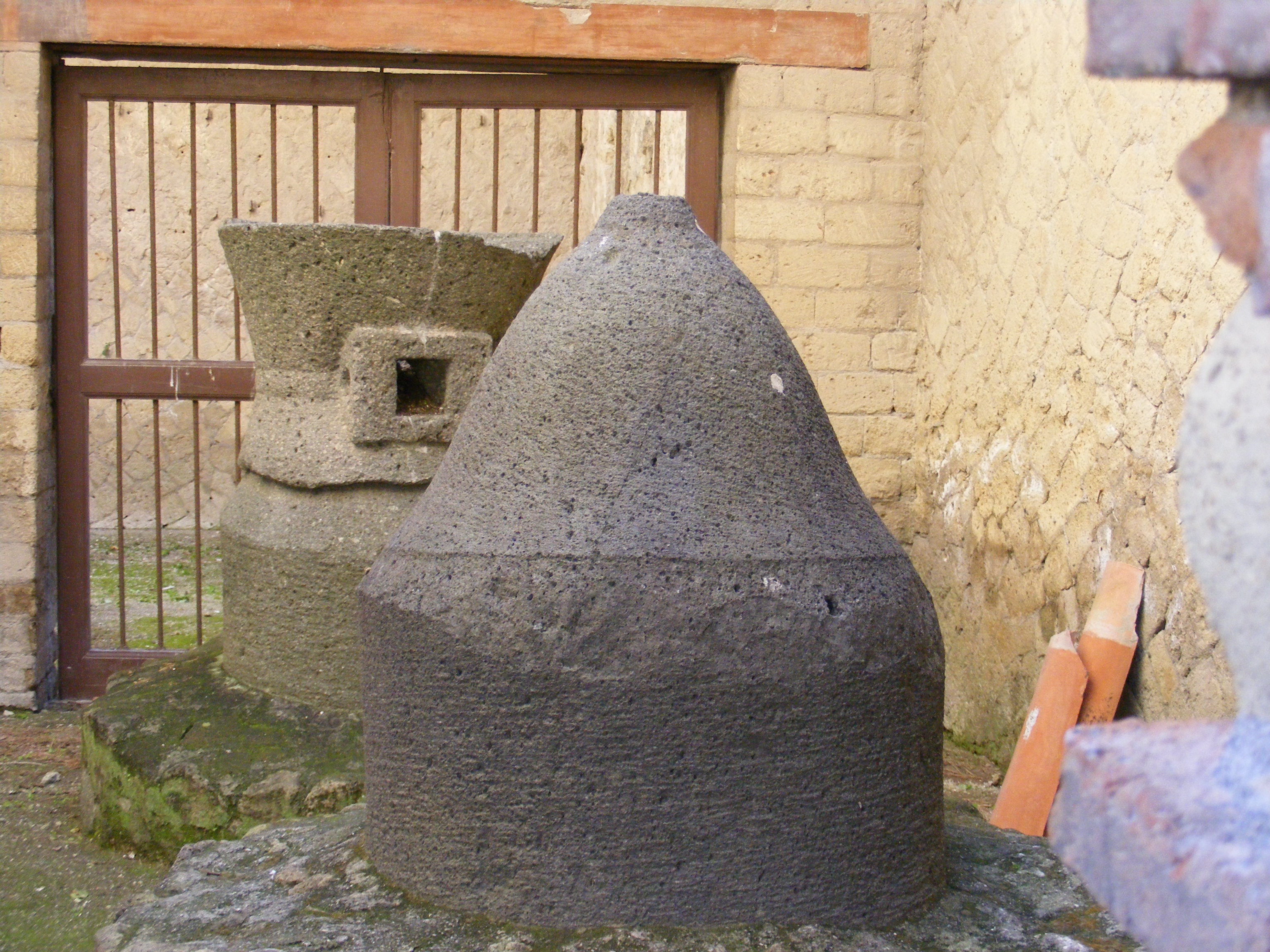 From
the corner with the Decumanus Maximus, going down the Vth cardo,
there is a huge single building which was divided into different
shops with their living quarters behind them or above them. The shop
now marked as n. 10, was the house and the store of a Gemmarius
(who was either a precious stone artisan or a gem cutter or a
jeweler). From this shop, in fact, many precious stones were found,
together with a finely decorated wooden bed and the skeletal remains
of a young man. The next store, at n. 9, was a taberna vinaria,
where wine was sold. Here the original wooden shelves conserving the
terracotta jars containing wine and the wooden staircase leading
upstairs, are still well preserved. A bit further down there is the
famous pistrinum (bakery) belonging to Sextus Patulcius Felix.
Here the stone mill and the owen are still visible and well kept. The
mill was made of two conical parts: the fixed cilinder shaped bottom
was known as Meta, while the upper part which had the shape of
a hourglass was called Catillus. From this bakery a set of
bronze bakin tin to bake the buns (placentae) was found. Next
to the bakery there were a few shops selling cereals and then a
laundry where it is still possible to see the large dolia
(terracotta jar), with its underneath area for the fire, which was
used to soak clothes. The next building was the entranceway to the
Palestra. This gym area is a huge establishment which has only
partially been excavated. It was used not only as a sporting club but
also as a sort of cultural centre. Part of the swimming pool and of
the huge portico, which was surrounding it, is still covered under
almost 25 meters of volcanic material. From this amazing pool a
bronze Lernaean Hydra fountain was found. A large hall for ceremonies
still preserves the marble altar. Entering the pool, it is possible
to see and touch the hard pyroclastic material which is still
covering this sporting area.
From
the corner with the Decumanus Maximus, going down the Vth cardo,
there is a huge single building which was divided into different
shops with their living quarters behind them or above them. The shop
now marked as n. 10, was the house and the store of a Gemmarius
(who was either a precious stone artisan or a gem cutter or a
jeweler). From this shop, in fact, many precious stones were found,
together with a finely decorated wooden bed and the skeletal remains
of a young man. The next store, at n. 9, was a taberna vinaria,
where wine was sold. Here the original wooden shelves conserving the
terracotta jars containing wine and the wooden staircase leading
upstairs, are still well preserved. A bit further down there is the
famous pistrinum (bakery) belonging to Sextus Patulcius Felix.
Here the stone mill and the owen are still visible and well kept. The
mill was made of two conical parts: the fixed cilinder shaped bottom
was known as Meta, while the upper part which had the shape of
a hourglass was called Catillus. From this bakery a set of
bronze bakin tin to bake the buns (placentae) was found. Next
to the bakery there were a few shops selling cereals and then a
laundry where it is still possible to see the large dolia
(terracotta jar), with its underneath area for the fire, which was
used to soak clothes. The next building was the entranceway to the
Palestra. This gym area is a huge establishment which has only
partially been excavated. It was used not only as a sporting club but
also as a sort of cultural centre. Part of the swimming pool and of
the huge portico, which was surrounding it, is still covered under
almost 25 meters of volcanic material. From this amazing pool a
bronze Lernaean Hydra fountain was found. A large hall for ceremonies
still preserves the marble altar. Entering the pool, it is possible
to see and touch the hard pyroclastic material which is still
covering this sporting area.
Vth Cardo North-west side
From the Decumanus Inferior, going down towards the sea, a beautiful public fountain representing Vulcano is visible, close to the thermopolium located at the corner. From the road it is possible to see the beautiful fresco paintings of the internal rooms of this fast food shop. The next store is one of the most famous of Herculaneum as on one of its walls it is still possible to sea a phallic symbol which was used to protect the store and to attract money. The following building is known as the House of the Fabric. Almost nothing remains of the original dwelling with the exception of a wooden staircase which was serving the upper floor. A bit further down the road, the House of the Deers opens on the Vth Cardo, close to the Porta Marina gate. This is one of the most amazing dwellings of Herculaneum. Its numerous rooms, flanking a long corridor, are still well preserved and decorated by marble mosaics and awesome frescoes. The western side of the house was facing the sea. The internal garden was embellished by two statues representing the myth of Atteon attacked by his own dogs not recognizing him when he was transformed into a deer by Goddess Diana. On the walls of the corridor surrounding the garden, there are many still life frescoes which are so well preserved that they look like modern paintings. From the house of the stags an inscription was found on the wall of the toilet saying that “Apollinaris medicus Titi imperatoris hic cacavit bene” which means that the physician Apollinaris had used the toilets of that luxurious house, probably during his visit with his emperor, Titus and he enjoyed it!
Vth Cardo South west side
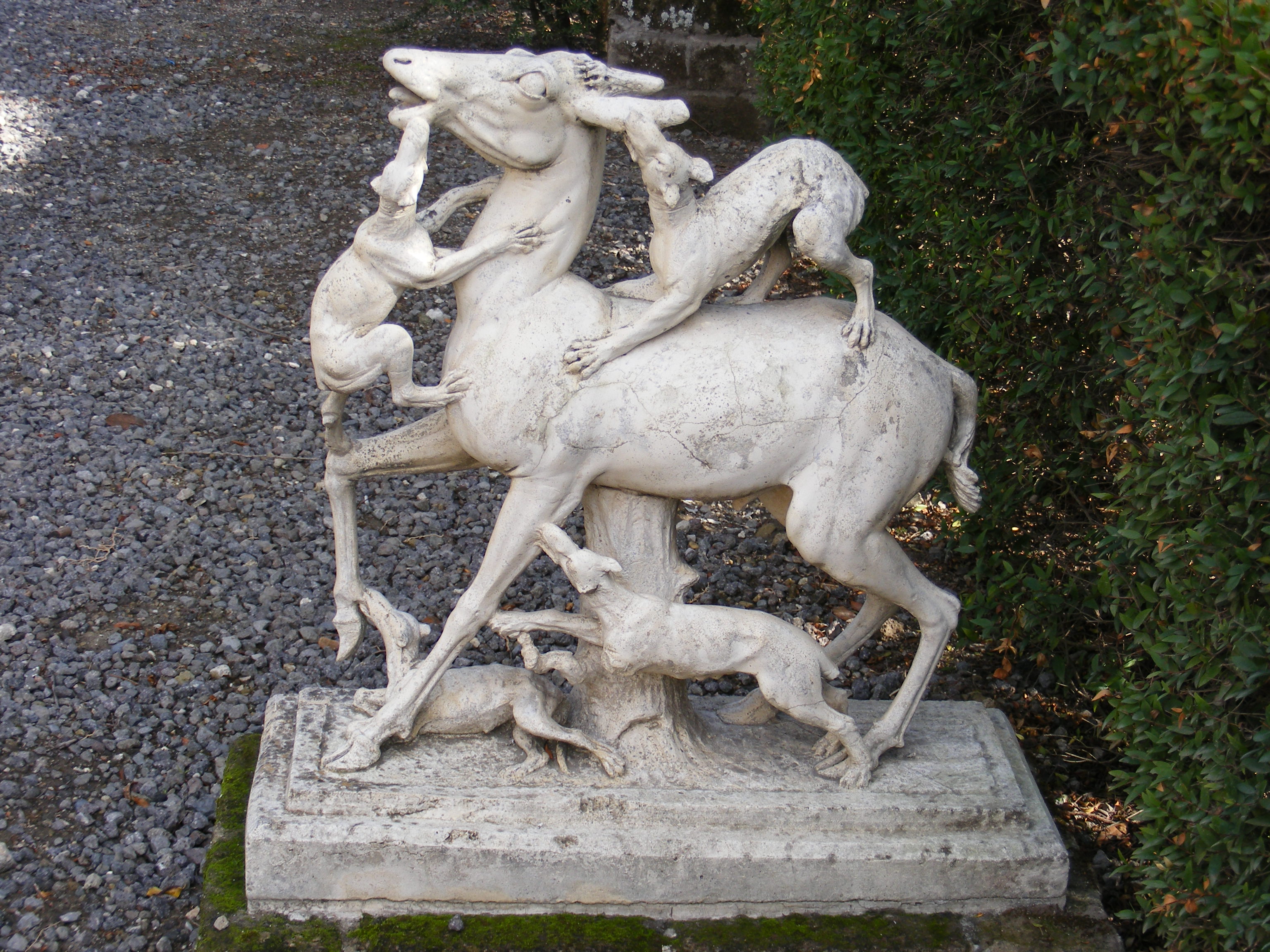 Soon
next to the large Palestra entrance, there is another bakery which
faces the so called South Lane that from the Vth Cardo goes towards
the area of the Palestra which is still covered under the pyroclastic
material. Going down towards the marine area, there is the enormous
dwelling known as the House of the Relief of Thelephus. This is a
very particular house which has not been completely excavated yet. It
was a five storey building with an area which was flanking the
suburban baths close to the sea. The atrium and the perystile
were decorated by columns. The interiors of the house are still
closed to the public but they maintain the original elegant floors.
Between the columns of the atrium a few marble oscilla
(thin disks worked in relief on both sides) were found. From one of
the rooms a beautiful marble relief representing Telephus, Hercules'
son, was discovered. This relief was probably placed in the centre of
a fresco painting as, according to Cicero, it was customary during
the republican age to use such a happy combination of marble reliefs
and fresco paintings. Next dwelling was the famous House of the Gem
which still has a very beautiful garden with its original marble
sundial. The house is still closed to the public but part of it can
be seen from the top of the lane leading towards the entrance of the
ruins. Many rooms of this house were, in fact, facing the sea and
they are right above the so known Terrace of Nonius Balbus, where his
funerary altar is. Underneath this dwelling there is also the House
of M. Pilius Primigenius Granianus whose entranceway is next to the
Porta Marina gate. From this building seven human skeletons, among
which there was also a newborn in his wooden cradle, were identified.
Many small glass bottles full of creams and ointment and a bronze
seal with the name of a freedman, Philius Primigenius Granianus were
uncovered. Going down the terrace, the waterfront is visible. Here,
inside the barrel arches there are the bodies of almost two hundred
people who never managed to leave the town during the eruption of the
year 79 A.D.
Soon
next to the large Palestra entrance, there is another bakery which
faces the so called South Lane that from the Vth Cardo goes towards
the area of the Palestra which is still covered under the pyroclastic
material. Going down towards the marine area, there is the enormous
dwelling known as the House of the Relief of Thelephus. This is a
very particular house which has not been completely excavated yet. It
was a five storey building with an area which was flanking the
suburban baths close to the sea. The atrium and the perystile
were decorated by columns. The interiors of the house are still
closed to the public but they maintain the original elegant floors.
Between the columns of the atrium a few marble oscilla
(thin disks worked in relief on both sides) were found. From one of
the rooms a beautiful marble relief representing Telephus, Hercules'
son, was discovered. This relief was probably placed in the centre of
a fresco painting as, according to Cicero, it was customary during
the republican age to use such a happy combination of marble reliefs
and fresco paintings. Next dwelling was the famous House of the Gem
which still has a very beautiful garden with its original marble
sundial. The house is still closed to the public but part of it can
be seen from the top of the lane leading towards the entrance of the
ruins. Many rooms of this house were, in fact, facing the sea and
they are right above the so known Terrace of Nonius Balbus, where his
funerary altar is. Underneath this dwelling there is also the House
of M. Pilius Primigenius Granianus whose entranceway is next to the
Porta Marina gate. From this building seven human skeletons, among
which there was also a newborn in his wooden cradle, were identified.
Many small glass bottles full of creams and ointment and a bronze
seal with the name of a freedman, Philius Primigenius Granianus were
uncovered. Going down the terrace, the waterfront is visible. Here,
inside the barrel arches there are the bodies of almost two hundred
people who never managed to leave the town during the eruption of the
year 79 A.D.